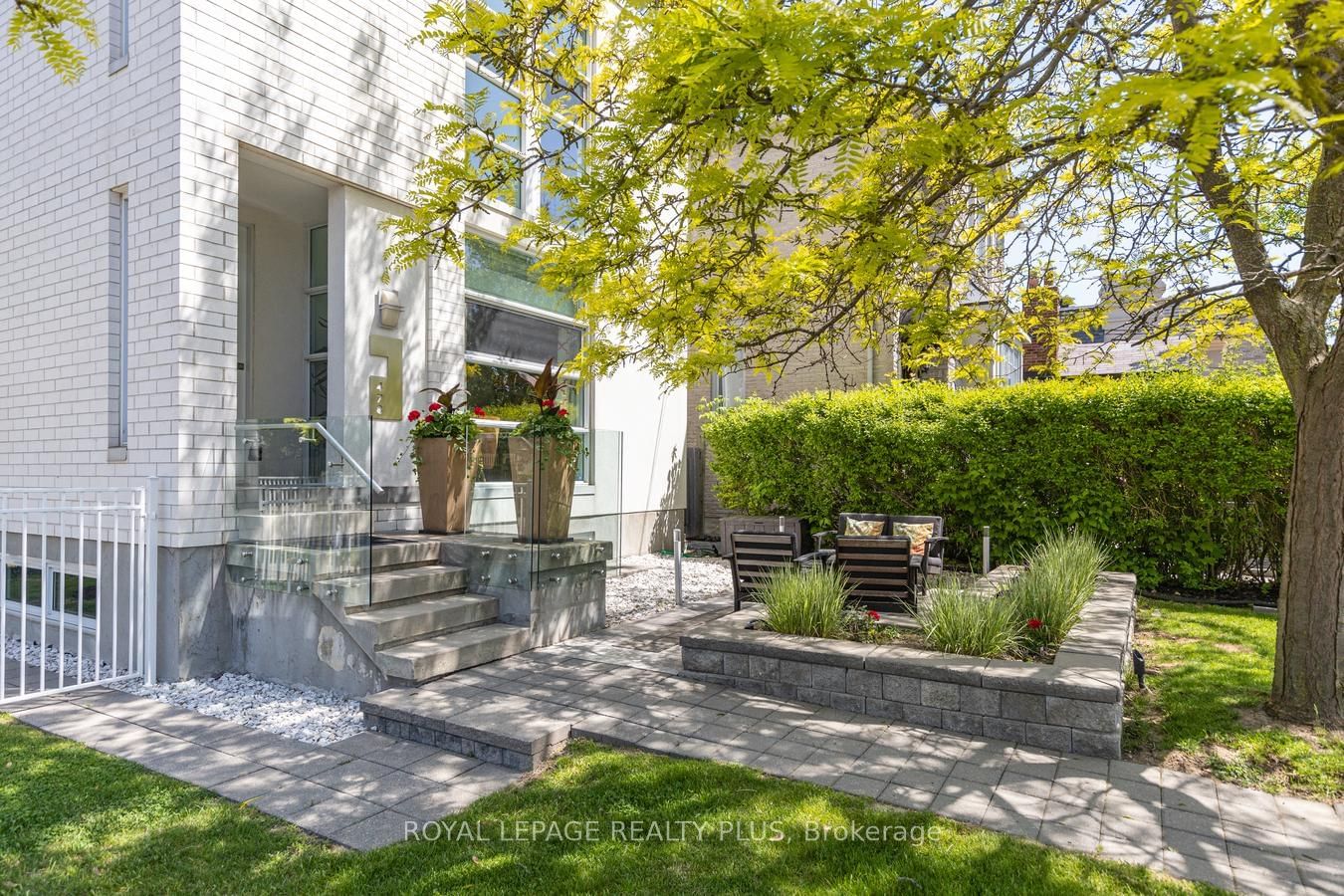$2,088,000
$*,***,***
3+1-Bed
5-Bath
2000-2500 Sq. ft
Listed on 5/30/23
Listed by ROYAL LEPAGE REALTY PLUS
Stunning Unique Custom Design With True Floor To Ceiling Windows & Skylights Allows For An Abundance Of Natural Light Thru Out. Open Concept Design Ideal For Entertainers. Gas Fireplace In Family Room& W/O To Back Deck. Beautiful Solid Floating Steel Staircase. Quality Hardwood Floors Thru Out. Bright Living Room Overlooks Quaint Front Patio & Garden. Upper & Lower Balconies For Evening Dinners (Screened In) Or Open Air Work Outs. Basement Offers Separate Back Entry, Bdrm & Ensuite, Spacious Living Area And Kitchenette W/Island. Heated Floors Thru Out Basement & Above Grade Windows. All House Rave Audio System With Receiver. Alarm System. 2278 Sq Ft Of Above Grade Living Space Plus Basement. Private Drive Can Fit 2 Cars Plus One Perpendicular. Walk To Avenue Rd & To Ledbury Park (Offering Outdoor Pool & Rink), Near Hwy 401. Atelier Rzlbd Architect Built In 2011
Automatic Blinds & Metal Shutters, Garden Shed, Covered Driveway, 20 Speakers Thru Out Home With 5 Zones, Photo Cell Landscape Lighting, Bbq Gas Hook Up,
C6065344
Detached, 2-Storey
2000-2500
8
3+1
5
2
Other
3
6-15
Central Air
Finished
Y
N
Brick
Forced Air
Y
$10,997.88 (2022)
< .50 Acres
112.25x25.96 (Feet)
